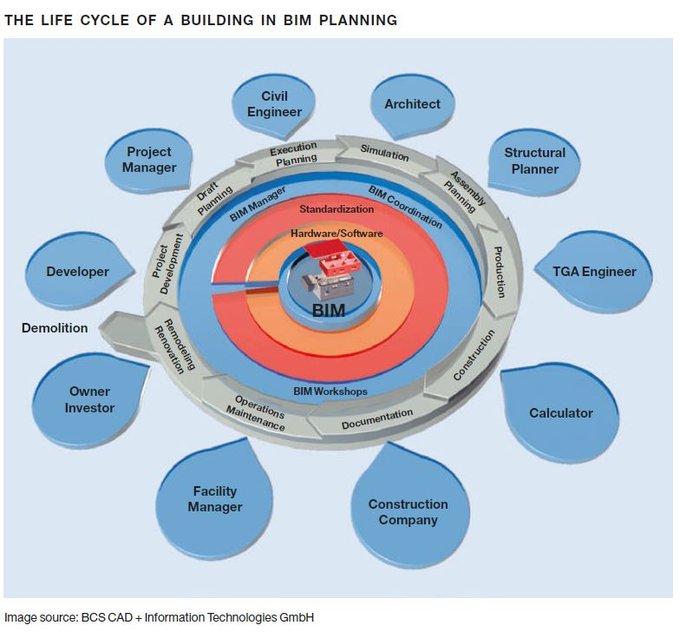Building Information Modeling (BIM) is a computer-based method used to optimize the exchange of information in the planning, execution and operation of buildings. During the BIM planning process, a 3D model of an entire building is created in which all relevant building data is digitally recorded and linked. Based on this model, all 2D building drawings, GMP-relevant layouts as well as lists of building materials, room lists, room logs, door lists, furniture lists, visualizations, etc. can be generated.
GxP-Blog
BIM in planning
The 3D model is developed from the sectional models of all of the planners, and is thus optimally suited for the interference check. Compared to the classic planning methods, in BIM planning, all modifications can be immediately integrated in a 3D project model. This 3D model is immediately available to everyone involved in the project, so that all participants are continuously updated. These days, large projects are planned using 4D/5D modeling. In 4D planning, the 3D project model is linked to the schedule. If the model is additionally networked with the cost calculations, this is known as 5D planning.
BIM in implementation
BIM has huge potential and is part of the trend towards automation of construction sites. Existing buildings can be imported in the 3D models via laser scanning and the data generated can be directly integrated in the 3D construction model. Moreover, a BIM plan supports the production of prefabricated parts or the work of automated construction machines.
BIM in operation
In conventional planning methods, planning ends with the final documentation. In contrast, BIM enables you to maintain building plans for the entire life cycle of a building, from the initial concept via planning and execution to demolition. Any later modifications and conversions can be integrated in the same 3D model. BIM also increases efficiency in facility management.

Present and future use of BIM
BIM has already become reality in today’s planning. The method is now legally required in the public sector in many countries (in the United States and Finland since 2007, in Norway and Denmark since 2008, and in the United Kingdom and Singapore since 2012). For Germany, the Federal Ministry of Transport and Digital Infrastructure (Bundesministerium für Verkehr und digitale Infrastruktur [BMVI]) published a guideline in 2014.1 An Austrian BIM standard was introduced in 2015.2
In Switzerland, the SIA 2051 Working Paper on the BIM Method will go into the review, hearing and consultation process in the first half of 2016. The rapid reaction of the construction industry is exemplified by the 18,000 m² new building for the Felix Platter Hospital in Basel in 2015. In this case, the builders made BIM planning mandatory in their request for proposals. In the same year, the architects Herzog & de Meuron together with the engineers of Gruner AG and ZPF carried out a successful pilot project which explored how BIM collaboration could work in the Swiss legislative environment.
On 15 January 2014, the European Parliament published a recommendation for the use of computerized methods such as BIM.3 In accordance with the EU directive, all 28 member countries should be able to subsidize and mandatorily require the use of BIM in the implementation of publicly financed construction and infrastructure projects by 2016. In a report from 2012, the EU Commission estimated the savings generated at public institutions that had already implemented BIM to range between 5 and 20 percent. A savings of five percent in the European RFP market, which has an estimated volume of two trillion euros, would mean a cost reduction of 100 billion euros per year.
BIM at Chemgineering
Chemgineering has used 3D planning for over 20 years. Plant, system and pipeline planning with interference tests in 3D is part of the daily routine at Chemgineering. Software solutions and coordination between the various departments are further developed and optimized using 2D and 3D planning on an ongoing basis. The newly installed REVIT architectural software by Autodesk meets all of the requirements for building and cleanroom planning. The information transfer between cleanroom planning and system/plant planning was tested successfully. Thus, we have taken important steps to be able to offer our customers the customary high quality from Chemgineering in a BIM environment.
1 www.bbsr.bund.de
2 www.austrian-standards.at
Este sitio utiliza cookies para proporcionarle la mejor experiencia posible. Si usted continúa navegando por nuestro sitio, usted acepta nuestro uso de cookies y nuestra declaración de protección de datos.