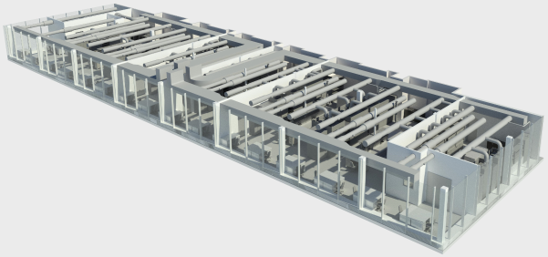New Laboratory
Planning of standard labs, extension of an existing building with ongoing production to 2nd floor.

Customer
Siegfried AG
Site
Zofingen, Switzerland
Total invest
5,9 Mio. CHF
Duration
2016
Contract type
Concept and Pre-Basic Design
Services
- User requirements, feasibility study
- Layout and furniture planning
- Personnel and material flow
- Zoning concept, air locks
- HVAC concept
- Building adaptations concept
- Safety concept
- Cost estimation
- Realization concept and scheduling
Customer | Siegfried AG |
|---|---|
Site | Zofingen, Switzerland |
Total invest | 5,9 Mio. CHF |
Duration | 2016 |
Contract type | Concept and Pre-Basic Design |
Services
|
|
This website uses cookies to provide you with the best possible experience. If you continue to browse our site, you consent to our use of cookies and to our privacy policy.