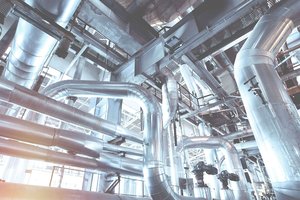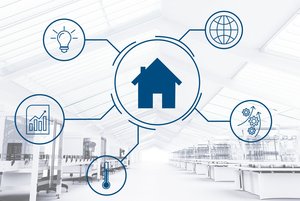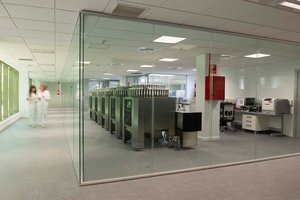Building Information Modeling (BIM) enables us to plan in an integrated digital way and allows all planners to work together on one building model. This significantly benefits the project:
- Simulations and visual representations of different versions facilitate a better decision-making process
- Cost certainty and schedule reliability at an early stage
- Transparent planning
- Complete documentation




